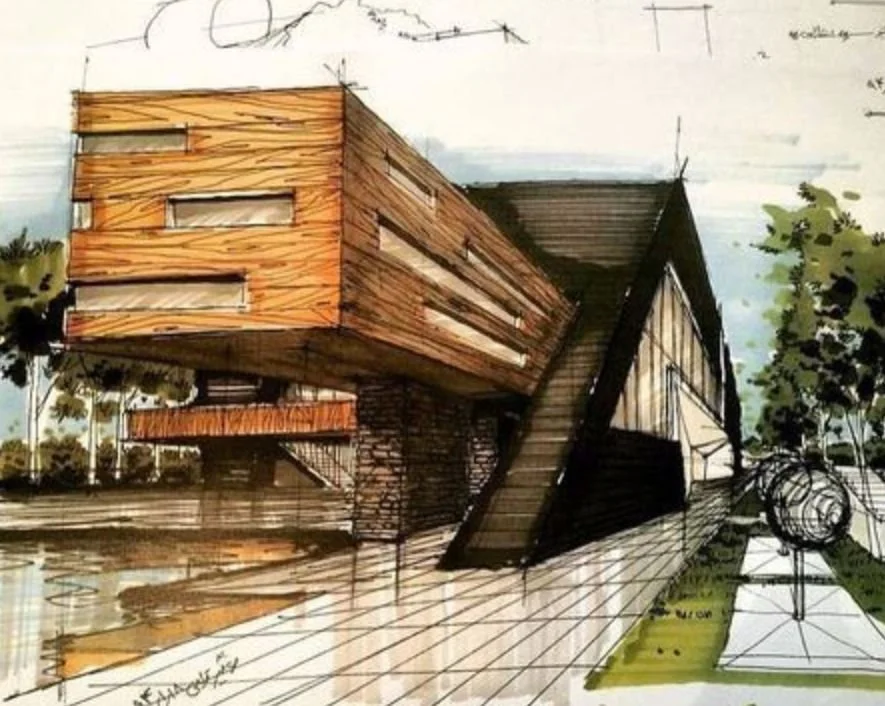Drafting & Design Firm for Residential ADU Commercial & More. Construction Document Producers.
Coastal Communities, San Diego, North County, Palm Springs, Santa Barbara
Seaside Drafting works closely with our design department at Ginger Rabe Designs, along with our general contractors, architects and engineers to produce plans that are ready for permitting and to bring to life the design you are wanting for your design, remodel, ADU, or new construction.
What are Construction Documents?
Construction documents may not seem like the most glamorous part of architectural design. All the ‘fun’ stuff - the model making, sketching, conceptual conversations and wild iterations - happens earlier in schematic design. Even the term ‘construction documents’ sounds boring.
But, construction documents (CDs) are an important part of the design and architectural process, and provide their own unique opportunities for the designer. Construction documents are directions from the Designer / Architect to the Contractor. These documents describe precisely how the Contractor will make the design become a built object - through drawings and specifications.
What is Construction Documentation?
Here, all the details come together, and construction documents serve two basic purposes: to obtain a building permit, and to get the design built. These may be delivered in two types of construction documents - a permit set and a construction set.
While both construction document sets need to be very detailed, it is common practice for the permit set to be delivered prior to the construction set. In so doing, any issues that arise during permitting can be addressed and corrected in the construction set. In order for a completed building to receive its final certificate of occupancy from the local authority having jurisdiction, the building must closely match the construction documents submitted in the permit set.
What is the Purpose of Construction Documents?
The purpose of construction documents is to get the design correct before being in the field and to get the design built. These are contract binding documents which describe precisely how the design shall be built: methods, materials, building systems, components. The construction documents describe precisely, in both large and small scales, every facet of the building design. Good construction documents provide the Contractor the most comprehensive understanding of the intent.
What is Included in Construction Documents?
There are three things included in Construction Documents: Drawings, Specifications and Codes. All Construction Documents follow this standard, which helps the reader to know where to look among the hundreds of pages of architectural drawings and specifications. Each affiliated building practice provides both types of construction documents: Design, Architecture, Structural, Mechanical, Electrical, Plumbing, Landscape Architecture, and Civil.
Construction Drawing typically include:
General Sheets, Civil Engineering Sheets, Landscape Architecture Sheets, Structural Sheets, Architectural Sheets, Plumbing Sheets, Mechanical Sheets, Electrical Sheets, 3D
Seaside Drafting and Design provides comprehensive construction documents for residential and light commercial projects. Our plans are created to meet city requirements for permitting and are detailed enough for your general contractor to build from with confidence.
Our Process
Consultation Meeting
We start with a consultation to understand your goals, timeline, and budget for the project.Design Preferences Review
We explore your style, layout preferences, and functional needs to shape the direction of the design.On-Site Meeting
We visit the site to assess existing conditions, take notes on any structural or spatial challenges, and gather additional insights.Field Measurements
Accurate measurements are taken to ensure precision in the drafting phase.Drafting Plans
We create detailed construction drawings, including floor plans, elevations, sections, and other required views tailored to your project and site.Engineering Coordination
We collaborate with structural and other necessary engineers to ensure the plans are safe, code-compliant, and buildable. We integrate their specifications directly into your construction documents.Code & Energy Calculations
We handle all required city-specific calculations, including Title 24 energy compliance reports, structural load calculations, and any other documentation required by local building departments.Plan Review
We walk you through the drafted plans, gather your feedback, and make revisions to ensure everything is just right—both visually and technically.Permit Submission
Once finalized, we submit your plans to the city for approval and handle any revisions or requests from the permit office.Permit Retrieval
After the plans are approved, we retrieve the building permit so you or your contractor can move forward with construction.




